|
Projects
under Construction |
| |
|
The Construction of 'Al-Sahaba' Sanctuary - The Southern
Mazar / second stage: (A) |
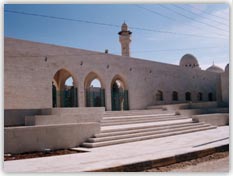
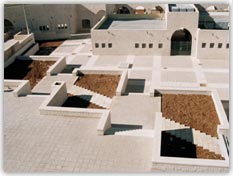 |
| |
|
|
Owner
(Client) |
The Royal
Committee for The Rehabilitation of AL-Sahaba Mosque's &
Sanctuaries. |
| |
|
|
Designer: |
Tibah
Engineering Consultants |
| |
|
|
Supervisor: |
Alpha
Engineering Consultants
|
| |
|
|
Project
Cost:
|
1.3 Million
JD's |
| |
|
|
Project
Description: |
The
Location: The
Project is located in the Mazar. The area of the Sahaba's
Tombs is very close to the Sanctuary of Ja'far bin Abi Taleb
(may god have merci on his soul).
The
Project's components:
The Project is an extension of
the previouse built Sanctuary, it is comprised of outer
hallways, two Wodo' areas and outer works for arenas ramps
and Stairs.
Works also include the construction of a multi purpose hall,
A Building for the Royal Halls, the Main Entrance Building
and the surrounding hallways, Stone Façades, Fountain works
and landscaping. Th Projects area is 6000 m2. |
| |
|
|
Project
Duration:
|
300 days
|
| |
|
|
Percent
of Completion: |
95% |
| |
|
| |
|
|
| |
| |
|
Construction of Backaldrin Arab Company Building/ Jordan
(2004) |
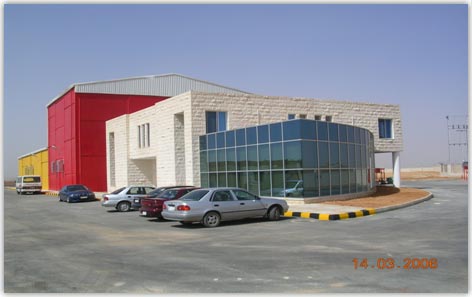 |
| |
|
|
Owner
(Client) |
Backaldrin Arab
Company/ Jordan |
| |
|
|
Designer: |
Al Maw'el
Engineering Consultants |
| |
|
|
Supervisor: |
Al Maw'el
Engineering Consultants
|
| |
|
|
Project
Cost:
|
600 Thousand JD's |
| |
|
|
Project
Description: |
Project Location:
The project is located on land
no. 142, basin 5, Al-Manshiyah of Al-Mashti/ Al-Jeeza Lands.
Project Components:
Construction of a cast on-site
reinforced concrete Building, cast on-site, with
distinguished Stone and Glass Facades, in addition to
building a 12 meter high Steel Hanger as an extension. Works
also include finishing and electromechanical components. The
project's area in 1600 m2. |
| |
|
|
Project
Duration:
|
365 Days
|
| |
|
|
Percent
of Completion: |
95% |
| |
|
| |
|
|
| |
| |
|
Construction of Khaleefa Commerce Complex/ Jordan (2004) |
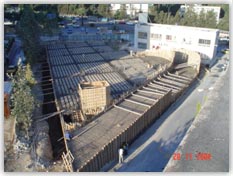
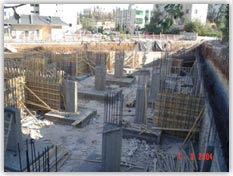 |
| |
|
|
Owner
(Client) |
Rola Khaleefah &
Partners Company |
| |
|
|
Designer: |
Consolidated
Consultants for Water & Environement/ Architect Ja'far
Touqan |
| |
|
|
Supervisor: |
Omega Engineering Consultants
|
| |
|
|
Project
Cost:
|
1.4 Million JD's |
| |
|
|
Project
Description: |
Project Location:
It is Located on Land no.56,
basin 7- Al-Bayad from Al-Jbeiha Lands.
Project Components:
This 9-floor stone and concrete complex will have
distinguished stone and glass facades, the over all area is
8062 m2 as follows:
-
2nd
Basement: has the Car parking, services rooms and water
well.
-
1st
basement: has the car parking, service rooms, and storage.
-
Ground Floor: has the
Main entrance Hall, commercial stores and related services.
-
Mezzanine floor: has
Storage for the stores located on the ground floor.
-
The rest of the five
floors: has Open Offices and preparation for the related
services.
-
Landscaping: Open
Areas, Boundary walls, walkways, planted areas and ramps. |
| |
|
|
Project
Duration:
|
540 Days
|
| |
|
|
Percent
of Completion: |
40% |
| |
|
| |
|
|
| |
|
Projects
under Construction/ Project Management (Qatar)
|
| |
|
Dukhan Housing Project (Fifth phase)/ Qatar (2005) |
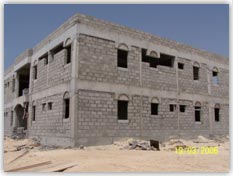
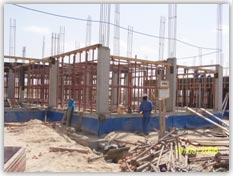 |
| |
|
|
Owner
(Client) |
Qatar Real Estate
Investment Co. |
| |
|
|
Designer: |
AlEmar Contractors
Engineers |
| |
|
|
Contractor: |
Shannon Trading & Contracting
W.L.L. |
| |
|
|
Supervisor: |
MAUNSELL / AECOM. |
| |
|
|
Project
Cost:
|
206 Million Qatar
riyal/ 57 Million U.S. Dollars |
| |
|
|
Project
Description: |
The
Location: The
Project is located in the Mazar. The area of the Sahaba's
Tombs is very close to the Sanctuary of Ja'far bin Abi Taleb
(may god have merci on his soul).
The
Project's components:
The Project is an extension of
the previouse built Sanctuary, it is comprised of outer
hallways, two Wodo' areas and outer works for arenas ramps
and Stairs.
Works also include the construction of a multi purpose hall,
A Building for the Royal Halls, the Main Entrance Building
and the surrounding hallways, Stone Façades, Fountain works
and landscaping. Th Projects area is 6000 m2. |
| |
|
|
Project
Duration:
|
425
days
|
| |
|
|
Handover date: |
1/6/2005 |
| |
|
|
Percent
of Completion: |
30% |
| |
|
| |
|
|
| |
|
Projects
under Maintenance |
| |
|
Al
Bayader Security Centre Project (2004) |
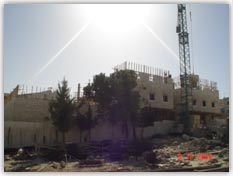
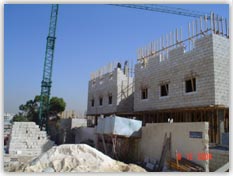 |
| |
|
|
Owner
(Client) |
Directorate of
Public Security / Buildings Department |
| |
|
|
Designer: |
Directorate of
Public Security / Buildings Department |
| |
|
|
Supervisor: |
Directorate of
Public Security / Buildings Department |
| |
|
|
Project
Cost:
|
700 Thousand JD's |
| |
|
|
Project
Description: |
Project Location:
Its is located on land no.
1708, basin 7, Al-Bayader of Amman Lands.
Project
Components:
Construction of a stone and concrete security center
building with an area of 3258 m2, including outer works. |
| |
|
|
End Of
Maintenance Date: |
Project has been
handed over preliminarily. |
| |
|
| |
|
|
| |
|
Projects
Undertook By AlEmar Company in Jordan |
| |
|
Haydar Al Alami's Office Building (2004) |
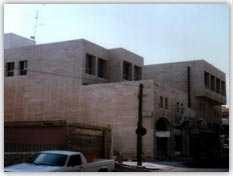
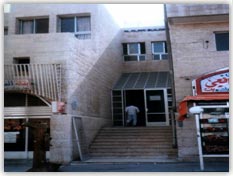 |
| |
|
|
Project
Description: |
This project
encompasses a commercial building (shops and stores) in
Jebal Al-Husein, Firas Square. It includes construction of a
reinforced concrete / stone multi-floor building consisting
of underground car parking, stores and shops (ground floor),
stores (mezzanine), first floor (offices) with a total area
of 2300 m2. Faces are fitted with stone cladding,
and finishing activities are included. |
| |
|
|
Duration: |
345 days |
| |
|
|
Supervision: |
Jordan Islamic Bank / Eng.
Ismail Bazyan’s Office |
| |
|
|
Project Cost: |
840 Thousand JD's |
| |
|
|
| |
| |
| |
|
Zahran Medical Laboratory (1987) |
| |
|
|
Project
Description: |
AL-Emar
re-designed and rehabilitated this existing medical
facility. Maintenance works are included. |
| |
|
|
Duration: |
30
days |
| |
|
|
Supervision: |
By
Owner |
| |
|
|
Project Cost: |
20
Thousand JD's |
| |
|
|
| |
| |
| |
|
Public Security Brigade Guards Building (1992) |
| |
|
|
Project
Description: |
Construction of
the Public Security Brigade Guards’ Building, in the yard
neighboring the Ministry of Education, with a total area of
886 m2. This building includes several dormitories, halls, a
restaurant and a kitchen for the Brigade’s members. |
| |
|
|
Duration: |
360
days |
| |
|
|
Supervision: |
Ministry of Education |
| |
|
|
Project Cost: |
133 Thousand JD's |
| |
|
|
| |
| |
| |
|
Mr. Shahadeh Al Tiwal's Farm (1995) |
| |
|
|
Project
Description: |
Construction of a
swimming pool, yards and surrounding walls in Al-Zarqa, al-Dlail
region. |
| |
|
|
Duration: |
150
days |
| |
|
|
Supervision: |
By
Owner |
| |
|
|
Project Cost: |
123 Thousand JD's |
| |
|
|
| |
| |
| |
|
Basem Hakim's Building (1995) |
| |
|
|
Project
Description: |
Construction of
the structural works of a commercial building consisting of
four floors in the Industrial Zone of Wadi Esseir, Amman,
with a total area of 1250 m2. |
| |
|
|
Duration: |
180
days |
| |
|
|
Supervision: |
The Jordanian Engineer Office |
| |
|
|
Project Cost: |
100Thousand JD's |
| |
|
|
| |
| |
| |
|
Small Size Project For the Embassy Of U.S.A (1998) |
| |
|
|
Project
Description: |
Construction and
installation of a large steel satellite structure. |
| |
|
|
Duration: |
60
days |
| |
|
|
Supervision: |
Ad
hoc Committee, Embassy of the United State, Jordan. |
| |
|
|
Project Cost: |
17
Thousand JD's |
| |
|
|
| |
| |
| |
|
Extension of Royal Medical Services Directorate at Al
Hussein Medical City (1999) |
| |
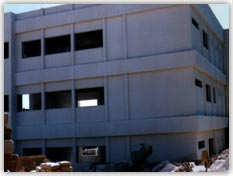 |
|
Project
Description: |
The project
comprises extension of the Services Directorate Building by
constructing and finishing the civil and Electro-mechanical
works of a new building adjacent to the existing building.
The new building includes 3 floors with a total area of 1100
m2. |
| |
|
|
Duration: |
210
days |
| |
|
|
Supervision: |
Royal Engineering Corps. |
| |
|
|
Project Cost: |
200 Thousand JD's |
| |
|
|
| |
| |
| |
|
Ma'an Governorate Building/ Ministry Of Public Works &
Housing (1999) |
| |
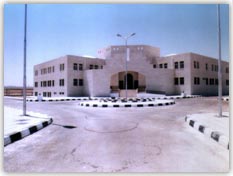 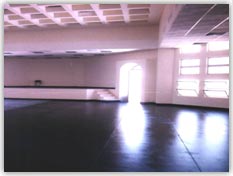 |
|
Project
Description: |
construction and
finishing of a reinforced concrete / stone building
consisting of two floors and a basement with a total area of
3152 m2, guard’s room (20 m2), mechanical, electrical and
sanitary works, water tank (50 m3), septic tank (cesspit),
asphalted yards, surrounding walls and concrete sunshade for
the car park (200 m2). |
| |
|
|
Duration: |
540
days |
| |
|
|
Supervision: |
Ministry of Public Works and Housing. |
| |
|
|
Project Cost: |
700 Thousand JD's |
| |
|
|
| |
| |
| |
|
Construction Of the Second battalion's building/ Private
Police (3rd Stage)- Marka (2003) |
| |
|
|
Project
Description: |
These concrete and
brick structures comprise the headquarters building
(680.23m2), three dormitories (889.89m2), restaurant
(797.33m2), repair workshop (339.99m2) and ammunition store
(113m2), in addition to external works. |
| |
|
|
Duration: |
420
days |
| |
|
|
Supervision: |
Directorate of Public Security / Building Department. |
| |
|
|
Project Cost: |
850 Thousand JD's |
| |
|
|
| |
| |
| |
|
Construction of Jabal Al-Hussein Offices/The
Jordanian-Kuwaiti Bank (2004) |
| |
|
|
Project
Description: |
The Project
comprises of one floor, including works of adjustments and
finishing of architectural, mechanical, sanitary and
electrical works according to the design and bill of
quantities. |
| |
|
|
Duration: |
30
days |
| |
|
|
Supervision: |
Jordanian Kuwaiti Bank |
| |
|
|
Project Cost: |
20
thousand JD's |
| |
|
|
| |
|
Residential
Buildings |
| |
|
Mr. Ahmad Khammash Building (1986) |

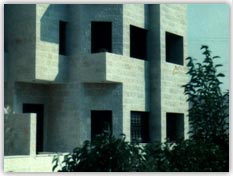 |
| |
|
|
Project
Description: |
Construction and
finishing of a private residence comprising two villas, each
having three floors with a total area of 1200 m2. |
| |
|
|
Duration: |
300 days |
| |
|
|
Supervision: |
Eng. Ahmad Khammash’s Office |
| |
|
|
Project Cost: |
315 thousand JD's |
| |
|
|
| |
|
|
| |
|
Mr. Mohammad Abdullah Alkilani's Building (1986) |
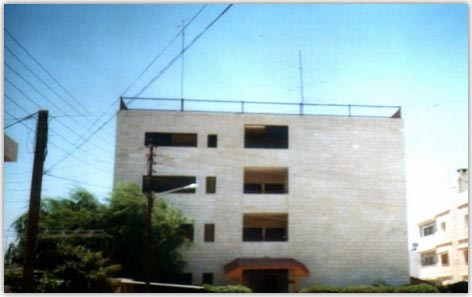 |
| |
|
|
Project
Description: |
Construction and
finishing of a private residential building with a total
area of 1400 m2. |
| |
|
|
Duration: |
330 days |
| |
|
|
Supervision: |
Eng. Emad Aqrouk’s Office |
| |
|
|
Project Cost: |
260 Thousand JD's |
| |
|
|
| |
|
|
| |
|
Mrs. Zahiyah Jaber's Villa (1988) |
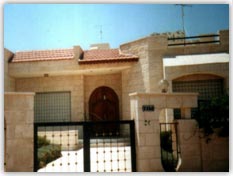 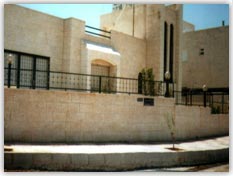 |
| |
|
|
Project
Description: |
Construction of
the structural works of the building consisting of the
basement (70 m2), ground floor (340 m2), external stone
wall, and external works: slabs and walls. |
| |
|
|
Duration: |
110 days |
| |
|
|
Supervision: |
Al
Tabba‘a’s Engineering Office |
| |
|
|
Project Cost: |
137 Thousand JD's |
| |
|
|
| |
|
|
| |
|
Dr. Mohammad Hajjaj's Villa (1993) |
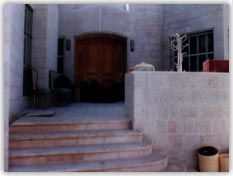 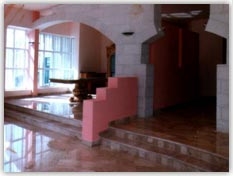 |
| |
|
|
Project
Description: |
Construction and
finishing of a building with Jama‘een stone cladding. The
760 m2-villa includes a basement and a ground floor with
modern design, and constructed according to high engineering
specifications. A 95 m3 water reservoir leveled with the
basement is also built. |
| |
|
|
Duration: |
365 days |
| |
|
|
Supervision: |
Mawshoor Engineering Office |
| |
|
|
Project Cost: |
285 Thousand JD's |
| |
|
|
| |
|
|
| |
|
Mr. Edward & Mr. Charle Kishik Villa (1993) |
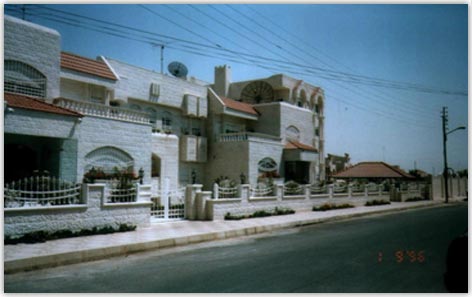 |
| |
|
|
Project
Description: |
Construction and
finishing of a private residential complex of two attached
(back-to-back) Villas with a total area of 1500 m2. Each
villa includes three floors, two water tanks (200 m3). The
work was completed with external works: walls and
passageways. |
| |
|
|
Duration: |
340 Days |
| |
|
|
Supervision: |
Eng. Zaki Sayed Ahmad’s Office |
| |
|
|
Project Cost: |
110 Thousand JD's |
| |
|
|
| |
|
|
| |
|
Mr. Sameer Al Dina's Villa (1994) |
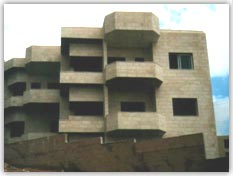 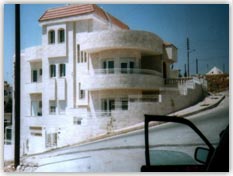 |
| |
|
|
Project
Description: |
Construction of
the structural works of the building, which includes three
floors with a total area of 1030 m2. The construction
encompasses an interior swimming pool in the ground floor,
and a water tank (130 m3) in the first floor, in addition to
external retaining walls, surrounding walls and protection
slabs. |
| |
|
|
Duration: |
150
Days |
| |
|
|
Supervision: |
Eng. Zaki Sayed Ahmad’s Office |
| |
|
|
Project Cost: |
100 Thousand JD's |
| |
|
|
| |
|
|
| |
|
Mr. Basem Hakeem Villa (1994) |
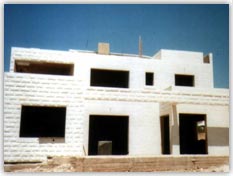 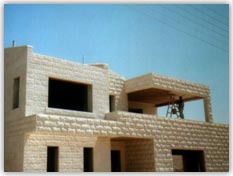 |
| |
|
|
Project
Description: |
Construction of
the structural works of the building, which consists of a
ground floor and a first floor with a total area of 530 m2.
The external walls are fitted with Jama‘een stone cladding,
in addition to the surrounding walls, outdoor slabs and a 60
m3-water reservoir. |
| |
|
|
Duration: |
150
Days |
| |
|
|
Supervision: |
Eng. Munzer Al-Kelani’s Office |
| |
|
|
Project Cost: |
70
Thousand JD's |
| |
|
|
| |
|
|
| |
|
Construction of Villa & Offices/ The Royal Palaces (1994) |
|
|
| |
|
|
Project
Description: |
Villa and offices
located on Al-Aqaba shore, built of stone and include two
floors, swimming pool guard rooms and landscaping. |
| |
|
|
Duration: |
320
Days |
| |
|
|
Supervision: |
Ministry of Public Works and Housing / The Royal Palaces
Works Directorate |
| |
|
|
Project Cost: |
105 Thousand JD's |
| |
|
|
| |
|
|
| |
|
Mr. Tawfeeq Ghandour's Building (1995) |
|
|
| |
|
|
Project
Description: |
Construction and
finishing of an additional floor for a villa with a total
area of 350 m2. The work was completed with all civil and
Electro-mechanical works. |
| |
|
|
Duration: |
60
Days |
| |
|
|
Supervision: |
By
Owner |
| |
|
|
Project Cost: |
55
Thousand JD's |
| |
|
|
| |
|
|
| |
|
Engineer "Mohammad-Isam" Sha'ban Villa (2002) |
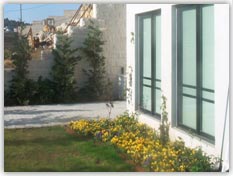 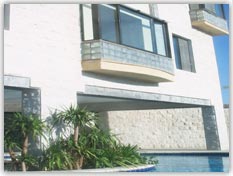 |
| |
|
|
Project
Description: |
Construction and
finishing of a private residence comprising two
(back-to-back) villas, each having three floors with a total
area of 1300 m2. The works also include a circular swimming
pool, a well for storing water (160m2), and landscaping. |
| |
|
|
Duration: |
750
Days |
| |
|
|
Supervision: |
Eng. Khaled Zabalawi office |
| |
|
|
Project Cost: |
500 Thousand JD's |
| |
|
|
| |
|
|
| |
|
Construction of Family & Children center for Development &
Training – Jabal AL Naser (2003) |
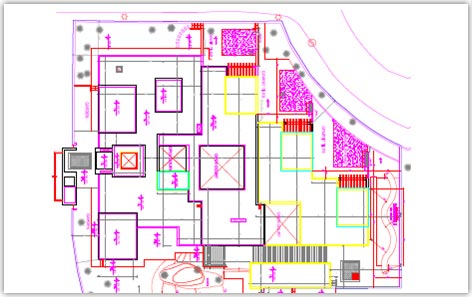 |
| |
|
|
Project
Description: |
This one-story
building (1600m2) is being built of concrete and bricks, its
four faces are to be finished with colored plastering and
its works are to include surrounding walls, entrances and
yards. |
| |
|
|
Duration: |
300
Days |
| |
|
|
Supervision: |
Tibah Engineering Consultants |
| |
|
|
Project Cost: |
425 Thousand JD's |
| |
|
|
| |
|
Mosques |
| |
|
Al-Eman Mosque (1989) |
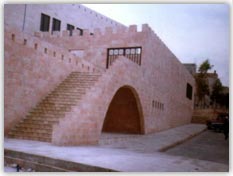
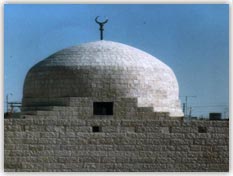 |
| |
|
|
Project
Description: |
construction and
finishing of a three-story mosque complex (1200 m2) as
follows:
-
Ground floor:
a man’s praying space, ablution facility, water closet
facility, Moazzin’s residence.
-
First floor:
men’s and women’s praying spaces, Imam’s residence, Holy
Quran Recitation Home and public library.
-
Mezzanine :
women praying space.
-
Tiled
un-roofed yards and staircases.
-
Dome and
24-meter high minaret
.
|
| |
|
|
Duration: |
300 days |
| |
|
|
Supervision: |
Ministry of Awqaf and Islamic Affairs / Eng. Khaled
Za’balawis’ Office |
| |
|
|
Project Cost: |
175 thousand JD's |
| |
|
|
| |
|
|
| |
|
Al-Haj HAsan Mosque (1990) |
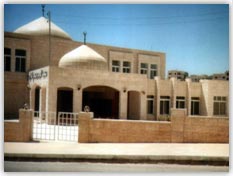 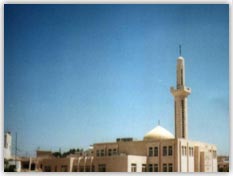 |
| |
|
|
Project
Description: |
Construction of
the structural works of the three-floor mosque with a total
area of 1700 m2, including 36 m-high minaret, three domes
and external structural works: walls, yards and entrances. |
| |
|
|
Duration: |
340
Days |
| |
|
|
Supervision: |
Al
Tabba’a’s Engineering Office |
| |
|
|
Project Cost: |
137 Thousand JD's |
| |
|
|
| |
|
|
| |
|
Construction of Prophet Shu'aib Mosque and Sanctuary (2000) |
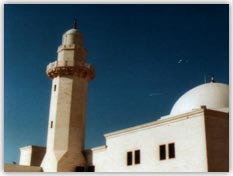 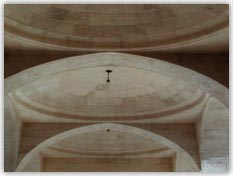 |
| |
|
|
Project
Description: |
This project
consists of the following components:
The mosque, minaret, women’s praying space, Imam’s
residence, utilities, external works, underground water
reservoirs, cesspit, Electro-mechanical works, walls and
gates. Total area amounts to 1356 m2. |
| |
|
|
Duration: |
450
Days |
| |
|
|
Supervision: |
Al
- Mihrab for Islamic Architecture |
| |
|
|
Project Cost: |
1
Million JD's |
| |
|
|
| |
|
|
| |
|
Hajj Mohammad Sha'ban Mosque (2002) |
|
|
| |
|
|
Project
Description: |
Construction and
finishing works of a 480 square-meter three-floor mosque:
ground floor - comprising the Imam’s residence, Holy Quran
Recitation Home and utilities; first floor - main mosque’s
praying space for men; second floor - women’s praying space.
The works also include implementation of external
structures. |
| |
|
|
Duration: |
365
Days |
| |
|
|
Supervision: |
Eng. Khaled
Zabalawi’s Office |
| |
|
|
Project Cost: |
200 Thousand JD's |
| |
|
|
| |
|
Boundary
Walls:
|
| |
|
Construction For Retaining Wall for AlHusam For Plastic
Industry (1989) |
|
|
| |
|
|
Project
Description: |
Construction of
retaining walls of approximately 3-7.5 m high and 100 m long. |
| |
|
|
Project
Duration:
|
55
days
|
| |
|
|
Supervision: |
Eng. Zaki Sayeed
Ahmad’s Office |
| |
|
|
Project Cost: |
20 Thousand JD's |
| |
|
| |
|
|
| |
| |
|
AL
Ma'wa Royal Palace Boundary Wall (1990) |
|
|
| |
|
|
Project
Description: |
construction
of a surrounding four-meter high, 250-meter long wall with
stone cladding on both sides, around Al-Ma’wa Royal Palace,
Raghadan locality / Amman. All works were complete with
required lighting and decorations. |
| |
|
|
Project
Duration:
|
325
days
|
| |
|
|
Supervision: |
Ministry of Public
Works and Housing / Royal Palace Works Directorate |
| |
|
|
Project Cost: |
135 Thousand JD's |
| |
|
| |
|
|
| |
| |
|
Boundary Walls of Duty Free Zone/ Aqaba (1994) |
|
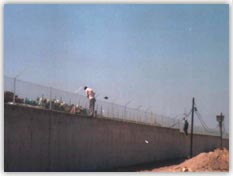 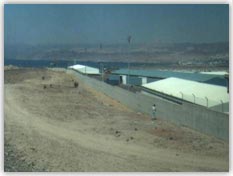 |
| |
|
|
Project
Description: |
Construction
of surrounding walls using fair face formwork style for the
duty free zone / Aqaba, with a total length of 2300 m,
particular cement painting for such formwork technique and
steel reticulate above the surrounding wall. |
| |
|
|
Project
Duration:
|
150
days
|
| |
|
|
Supervision: |
Ministry of Public
Works and Housing |
| |
|
|
Project Cost: |
235 Thousand JD's |
| |
|
| |
|
|
| |
| |
|
Construction Of Boundary Walls for Mr. Abdullah Abu-Khadejah's
Site (1995) |
|
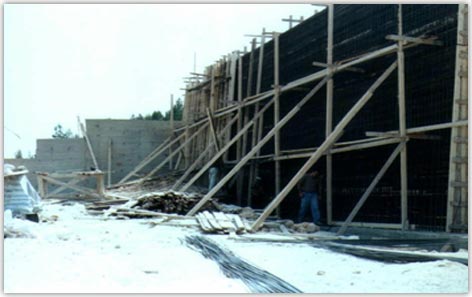 |
| |
|
|
Project
Description: |
Construction of
retaining walls: 12m high and 90m long. This project is
located in Abu Nusseir, Amman. |
| |
|
|
Project
Duration:
|
180
days
|
| |
|
|
Supervision: |
Iwan Consulting
Engineers Group |
| |
|
|
Project Cost: |
320 Thousand JD's |
| |
|
| |
|
|
| |
|
Clubs:
|
| |
|
Public Security Officer's Club (1992) |
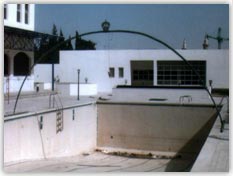 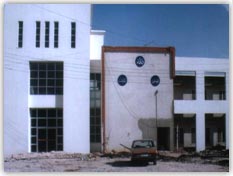 |
| |
|
|
Project
Description: |
Construction
and finishing of a club structure for the PSD’s officers.
The main building’s total area is 2650 m2; it includes:
a- Basement: theatre and cinema hall, changing room,
toilets, shower rooms and sauna.
b- First floor: a ballroom and restaurants.
c- Three duplicate floors having hotel-like suites and one
annex to the main building for an outdoor cafeteria.
External works include landscaping and swimming pools. |
| |
|
|
Project
Duration:
|
500
days
|
| |
|
|
Supervision: |
Directorate of
Public Security / Buildings Department |
| |
|
|
Project Cost: |
800 Thousand JD's |
| |
|
| |
|
|
| |
| |
|
Multi Purpose Hall/ The Royal Automobile Club of Jordan
(1995) |
|
|
| |
|
|
Project
Description: |
Construction
and finishing of a 1000 m2 hall complete with all civil,
mechanical and electrical works. |
| |
|
|
Project
Duration:
|
250
days
|
| |
|
|
Supervision: |
The Royal
Automobile Club of Jordan / Sigma Architects Engineers |
| |
|
|
Project Cost: |
300 Thousand JD's |
| |
|
| |
|
|
| |
|
Hotels:
|
| |
|
Hilal Centre Project(1993) |
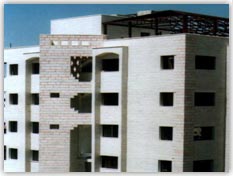 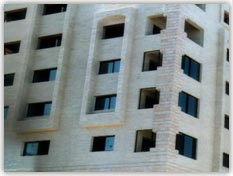 |
| |
|
|
Project
Description: |
Construction
of the structural work of a stone building which includes a
basement with an area of 750 m2 (car parking) and 7 floors
with a total area of 3000 m2, in addition to construction of
12-meter high external retaining walls and a water tank (145
m3). |
| |
|
|
Project
Duration:
|
240
days
|
| |
|
|
Supervision: |
Binaa’ Consulting
Engineers |
| |
|
|
Project Cost: |
500 Thousand JD's |
| |
|
| |
|
|
| |
|
Schools:
|
| |
|
Um
Al-Basateen Secondary Schoole for Girls (1988) |
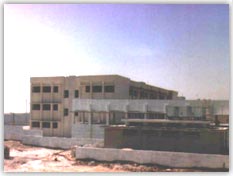 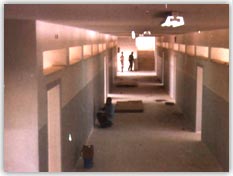 |
| |
|
|
Project
Description: |
Construction
and finishing of the main building (2750 m2). It is a
three-story building with 28 classrooms, a library,
scientific labs and teaching staff offices. Annexed to the
building is a vocational workshop with an area of 300 m2,
and a water closet utility (150m2). Paved yards and
playgrounds of 7000 m2 are also implemented along with
external works incorporating retaining walls and staircases. |
| |
|
|
Project
Duration:
|
515
days
|
| |
|
|
Supervision: |
Ministry of
Education / Engineering Section |
| |
|
|
Project Cost: |
525 Thousand JD's |
| |
|
| |
|
|
| |
|
Hospitals:
|
| |
|
Construction Of Urology at Al Hussein Medical City/ Services
Directorate (1998) |
 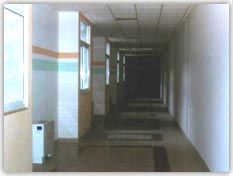 |
| |
|
|
Project
Description: |
the project
consists of construction and finishing one two-floor main
building with a total area of 2878 m2 that includes four
operation theatres, X-ray room, doctors’ rooms, nurses’
rooms, pharmacy and patient waiting rooms.
The above building was completed with all civil and Electro
mechanical works as follows:
-
Internal and
external lighting systems.
-
Telecommunication systems.
-
HVAC Systems.
-
Cold and hot
water systems.
-
Fire fighting
and alarm systems.
-
Power plant.
-
Steam plant.
-
Medical gases.
-
External
works: passageways and sidewalks, carparking, etc.
-
Sewage system.
|
| |
|
|
Project
Duration:
|
240
days
|
| |
|
|
Supervision: |
Royal Engineering
Corps. |
| |
|
|
Project Cost: |
1.2 Million JD's |
| |
|
| |
|
|
| |
| |
|
Treabeel Medical Clinic (2003) |
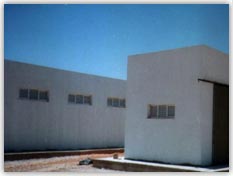 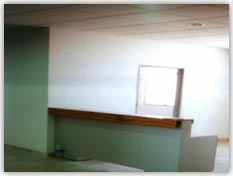 |
| |
|
|
Project
Description: |
Treabeel Medical
Clinic consists of three main buildings with a total area of
768 m2, in addition to several structures as follows:
-
Main clinic
building
-
Water softener
building (105m2 )
-
Power
planthouse (28m2) consisting of two rooms one for the
generator, the other for the circuit breakers
-
Cesspool (80
m3)
-
Access road
(1850m2), base-course only
This construction has all utilities including the following
electro-mechanical systems:
-
Internal and
external lighting systems.
-
Telecommunication systems.
-
HVAC Systems.
-
Cold and hot
water systems.
-
Fire fighting
and alarm systems
|
| |
|
|
Project
Duration:
|
220
days
|
| |
|
|
Supervision: |
Directorate of
Military Housing and Construction / United State Government
U.S. Corps Of Engineers. |
| |
|
|
Project Cost: |
500 thousand JD's |
| |
|
| |
|
|
| |
|
Factories:
|
| |
|
Paper & Cartoon Factory (a joint-stock company) (1990) |
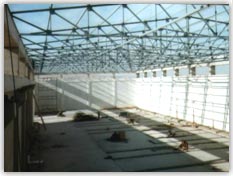 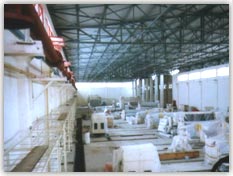 |
| |
|
|
Project
Description: |
This project
consists of construction and finishing of the following
structures with a total area of 2500 m2:
-
Construction
of reinforced concrete floor slabs, mechanically
polished.
-
Construction
of machines’ mounts according to minute details.
-
Construction
of concrete fair face 8m-high columns with upper beams.
-
Construction
of five-meter high retaining walls.
-
Construction
and finishing of stores, warehouse and office building
with an area of 750 m2.
-
Construction
of asphalted (paved) yards with an area of 11500 m2.
|
| |
|
|
Project
Duration:
|
160
days
|
| |
|
|
Supervision: |
Jordan Consultant
Company |
| |
|
|
Project Cost: |
700 Thousand JD's |
| |
|
| |
|
|
| |
| |
|
Samhan & Za'balawy's Factory (1994) |
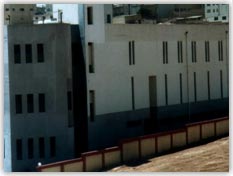 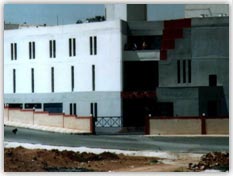 |
| |
|
|
Project
Description: |
construction
of the structural works of a factory consisting of three
floors (300 m2 each) with a total area of 2700 m2.
All the faces of the factory are made of fair face concrete,
in addition to its roof slabs. The construction also
includes 220 m3 water reservoirs besides the
external works: retaining walls, concrete yards and car
parking. |
| |
|
|
Project
Duration:
|
340
days
|
| |
|
|
Supervision: |
Eng. Khaled
Za’blawi’s Office |
| |
|
|
Project Cost: |
250 thousand JD's |
| |
|
| |
|
|
| |
|
Hangars:
|
| |
|
Construction of Public Security Building (1992) |
|
|
| |
|
|
Project
Description: |
Construction and
finishing of the civil works of a one-story building (400
m2) with a 600-square-meter steel structure hangar for the
maintenance of the PSD’s helicopters and a polished concrete
hangar floor slab |
| |
|
|
Project
Duration:
|
150
days
|
| |
|
|
Supervision: |
Directorate of
Public Security / Buildings Department |
| |
|
|
Project Cost: |
100 Thousand JD's |
| |
|
| |
|
|
| |
| |
|
Yousef Nader Company's Storehouses (1991) |
|
|
| |
|
|
Project
Description: |
Construction of
all civil works including mechanically polished floor slabs
and paving of external yards. |
| |
|
|
Project
Duration:
|
70
days
|
| |
|
|
Supervision: |
Eng. Haddad’s
Office |
| |
|
|
Project Cost: |
50 Thousand JD's |
| |
|
| |
|
|
| |
| |
|
Zarqa International Exhibition/ Municipality of Zarqa (1997) |
|
|
| |
|
|
Project
Description: |
Construction and
finishing of all civil, mechanical and electrical works of a
steel structure with a total area of 4976 m2. The
multi-purpose construction will be used for exhibitions and
parties, among others. The hangar includes construction of a
mezzanine structure for offices and general services. |
| |
|
|
Project
Duration:
|
300
days
|
| |
|
|
Supervision: |
Zarqa Municipality |
| |
|
|
Project Cost: |
500 Thousand JD's |
| |
|
| |
|
|
| |
| |
|
Commercial & Industrial Company Hangers/ Ford (2000) |
|
|
| |
|
|
Project
Description: |
Construction of a
storehouse with a total area of 1500 m2 in the free zone,
Zarqa. |
| |
|
|
Project
Duration:
|
150
days
|
| |
|
|
Supervision: |
By Owner |
| |
|
|
Project Cost: |
55 Thousand JD's |
| |
|
| |
|
|
| |
| |
|
Construction Of Steel Hangar at the Royal Palaces (2000) |
|
|
| |
|
|
Project
Description: |
Construction of a
steel-structure hangar-shaped storehouse at the Royal
Palaces. |
| |
|
|
Project
Duration:
|
40
days
|
| |
|
|
Supervision: |
Ministry of Public
Works and Housing / The Royal Palaces Works Directorate |
| |
|
|
Project Cost: |
85 Thousand JD's |
| |
|
| |
|
|
| |
|
Water
Tanks:
|
| |
|
Construction Of two water tanks (300 m3) in the Royal
Palaces (2000) |
|
|
| |
|
|
Project
Description: |
construction of
two-water tanks of 300 m3 in the Royal Palaces. |
| |
|
|
Project
Duration:
|
60
days
|
| |
|
|
Supervision: |
Ministry of Public
Works and Housing / The Royal Palace Work Directorate |
| |
|
|
Project Cost: |
50 Thousand JD's |
| |
|
| |
|
|
| |
|
Bridges:
|
| |
|
Wadi Mousa Pump Station Bridge |
|
|
|
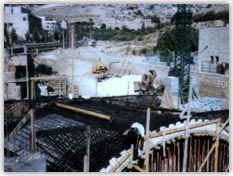 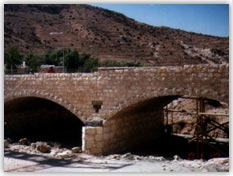 |
| |
|
|
Project
Description: |
Construction of a
two semi-circular arch bridge that complements the work done
recently to build a water pump station (with financial
support from USAID in Jordan) to enable crossing over a
critical area in the Wadi Mousa Valley (at the gate of
Petra). |
| |
|
|
Project
Duration:
|
6 months |
| |
|
|
Supervision: |
Dar Al-Omran |
| |
|
|
Project Cost: |
250 Thousand JD's |
| |
|
| |
|
|
| |